Shor on Clear Lake - Apartment Living in Seabrook, TX
About
Welcome to Shor on Clear Lake
3010 NASA Pkwy Seabrook, TX 77586P: 346-517-8545 TTY: 711
F: 281-326-3940
Office Hours
Monday through Friday 9:00 AM to 6:00 PM. Saturday 10:00 AM to 2:00 PM.
Experience a lifestyle of comfort and charm at Shor on Clear Lake. Our quaint community is a haven situated in Seabrook, Texas, just outside of Houston. With easy access to NASA Road 1 and Highway 146, your favorite dining, shopping, and entertainment destinations are only a short drive away. Everything you need is within reach, making Shor on Clear Lake your gateway to fun and excitement in the Bay Area.
Inspired by you and designed for your satisfaction, choose from four floor plans. Our one and two bedroom apartments for rent were crafted with the features you deserve. Each of our residences includes an all-electric kitchen with a pantry, carpeted floors, linen closets, and a personal balcony or patio. Select homes feature a breakfast bar, vaulted ceilings, and walk-in closets. You’re “shor” to find what you’re looking for at Shor on Clear Lake.
We seek to cater to all of your needs and provide an inviting atmosphere, inside and outside of your apartment home. Our pet-friendly community presents an abundance of amenities suited for everyone. Exercise your mind and body in our state-of-the-art fitness center followed by a refreshing dip in the shimmering swimming pool. Entertain friends and family with a barbecue or enjoy a walk around the community with your furry friend. Discover the life you’ve been dreaming of when you come home to Shor on Clear Lake.
$500 Off 1st Month Rent! Special Ends Soon!
Floor Plans
1 Bedroom Floor Plan
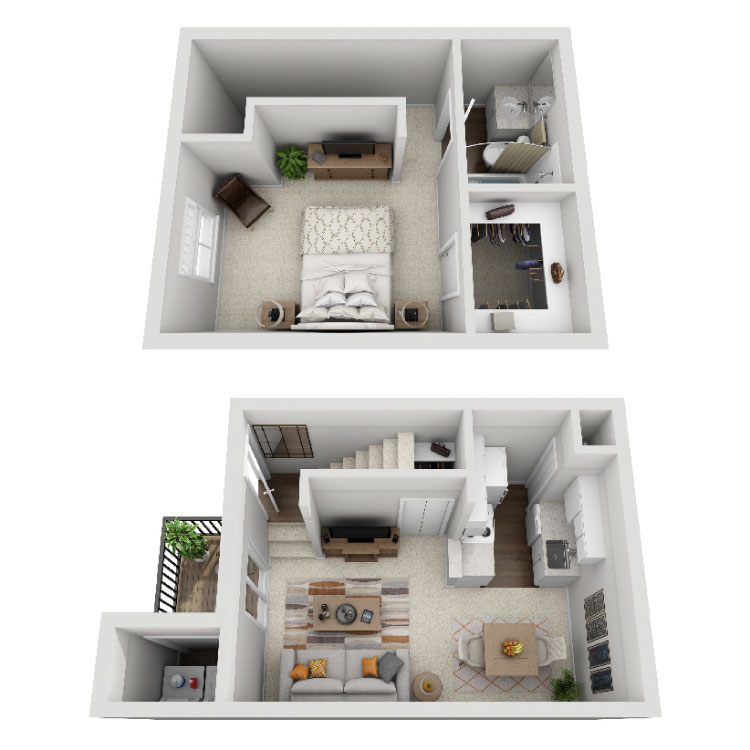
Anchor
Details
- Beds: 1 Bedroom
- Baths: 1
- Square Feet: 644
- Rent: $940-$975
- Deposit: Call for details.
Floor Plan Amenities
- All-electric Kitchen
- Balcony or Patio
- Carpeted Floors
- Ceiling Fans
- Central Air and Heating
- Dishwasher
- Extra Storage
- Hardwood Floors
- Ice Maker *
- Linen Closets
- Loft
- Microwave *
- Mini Blinds
- Pantry
- Refrigerator
- Vaulted Ceilings *
- Vertical Blinds
- Views Available *
- Walk-in Closet *
- Washer and Dryer Connections
* In Select Apartment Homes
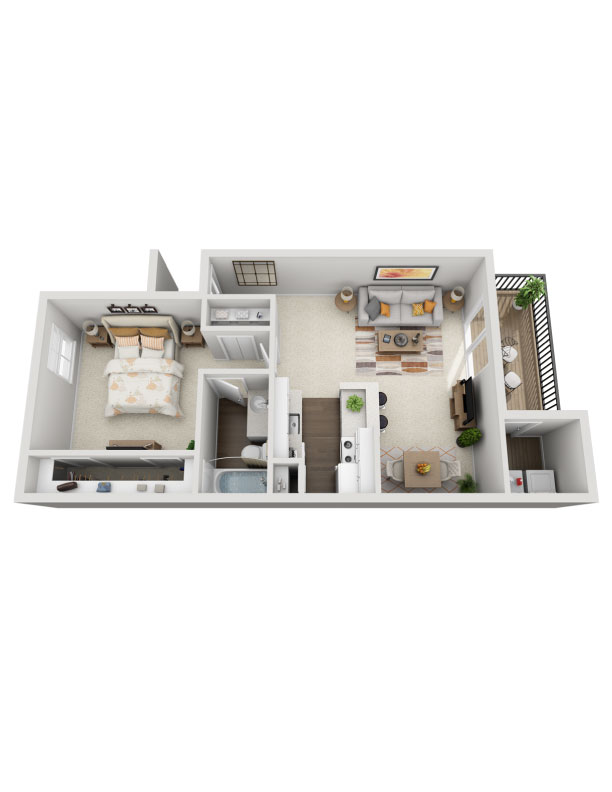
Clipper
Details
- Beds: 1 Bedroom
- Baths: 1
- Square Feet: 670
- Rent: $975-$1016
- Deposit: Call for details.
Floor Plan Amenities
- All-electric Kitchen
- Balcony or Patio
- Carpeted Floors
- Ceiling Fans
- Central Air and Heating
- Dishwasher
- Extra Storage
- Hardwood Floors
- Ice Maker *
- Linen Closets
- Loft *
- Microwave *
- Mini Blinds
- Pantry
- Refrigerator
- Vaulted Ceilings *
- Vertical Blinds
- Views Available *
- Walk-in Closet *
- Washer and Dryer Connections
* In Select Apartment Homes
2 Bedroom Floor Plan
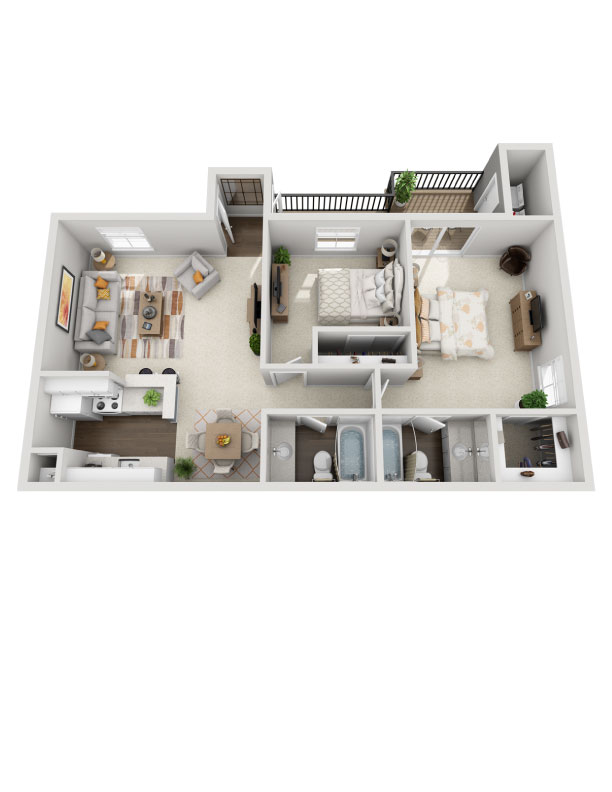
Lighthouse
Details
- Beds: 2 Bedrooms
- Baths: 2
- Square Feet: 860
- Rent: $1190-$1225
- Deposit: Call for details.
Floor Plan Amenities
- All-electric Kitchen
- Balcony or Patio
- Breakfast Bar
- Carpeted Floors
- Ceiling Fans
- Central Air and Heating
- Dishwasher
- Extra Storage
- Hardwood Floors
- Ice Maker *
- Linen Closets
- Microwave *
- Mini Blinds
- Pantry
- Refrigerator
- Vaulted Ceilings *
- Vertical Blinds
- Views Available *
- Walk-in Closets *
- Washer and Dryer Connections
* In Select Apartment Homes
Floor Plan Photos
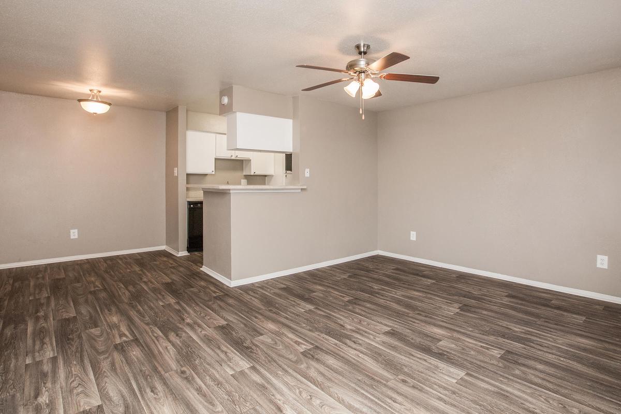
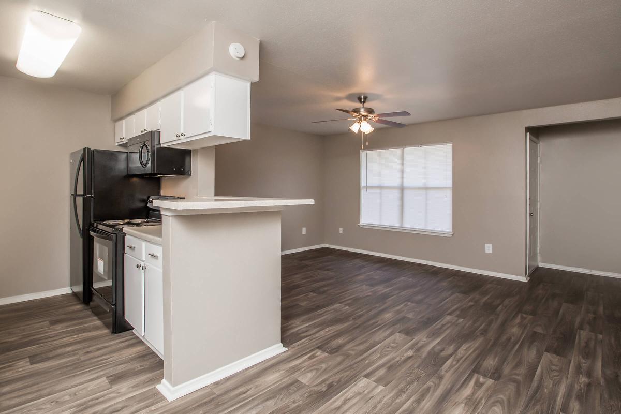
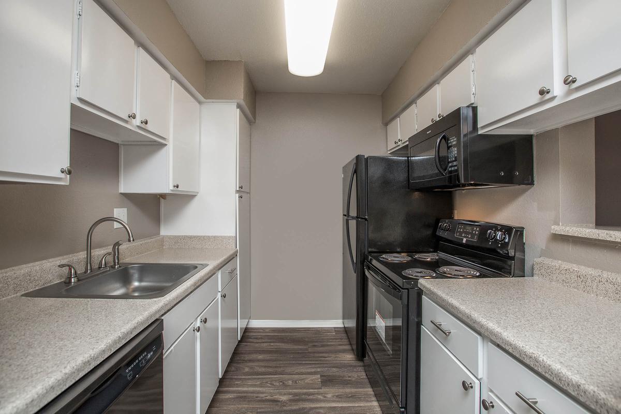
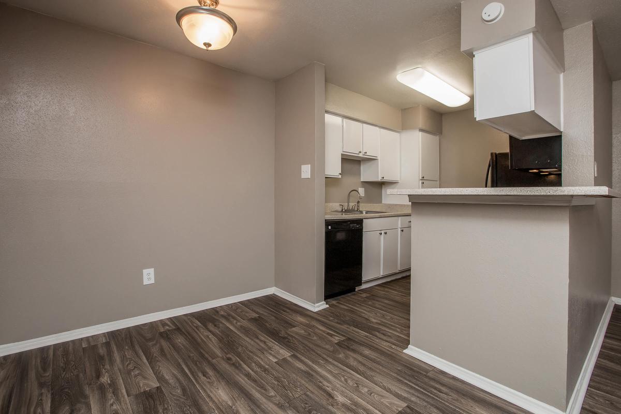
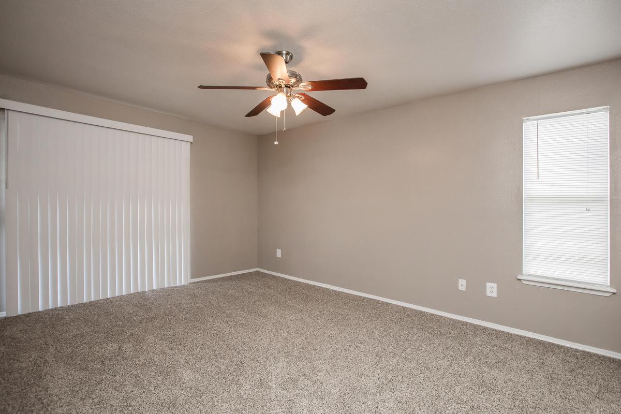
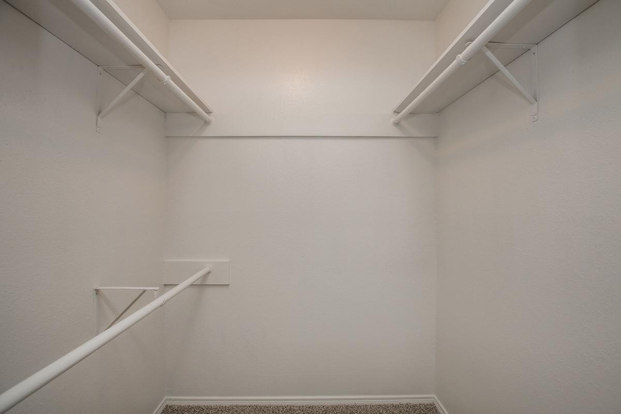
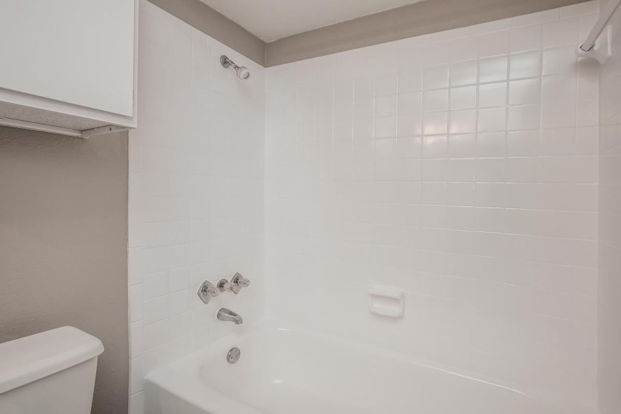
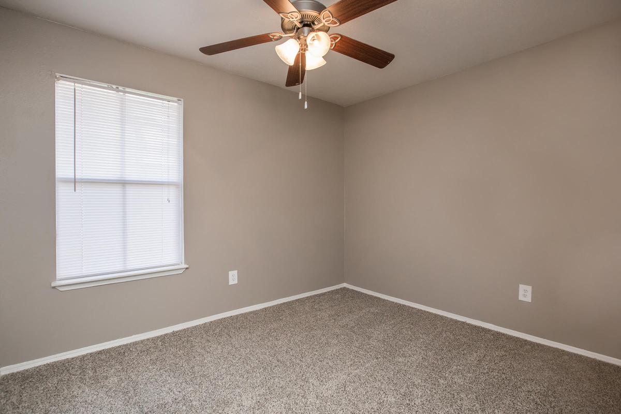
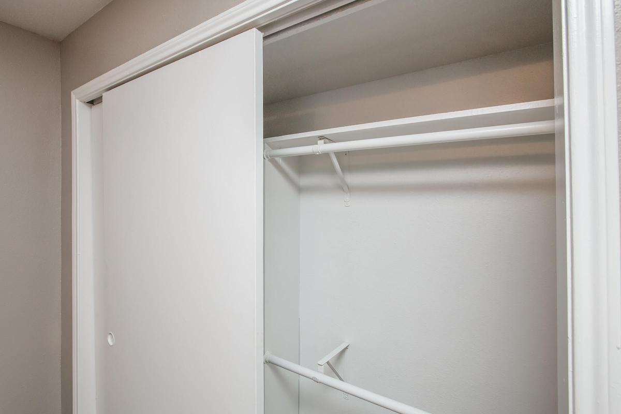
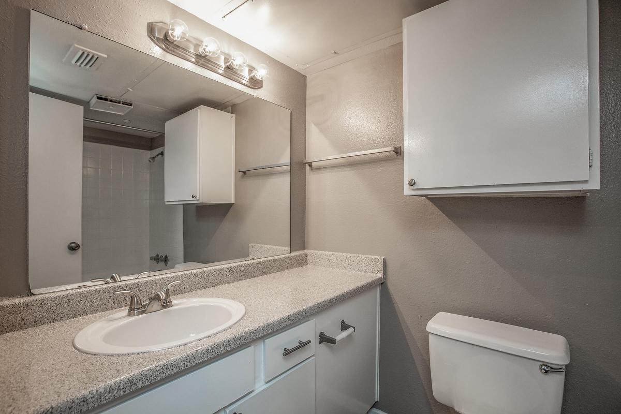
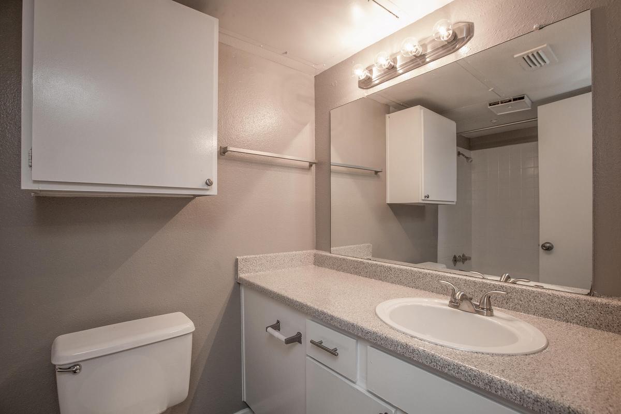
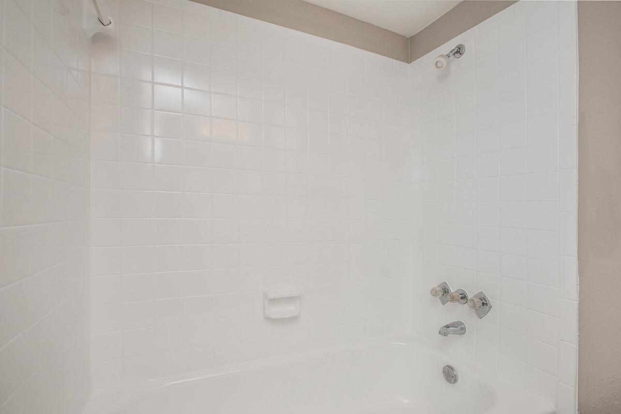
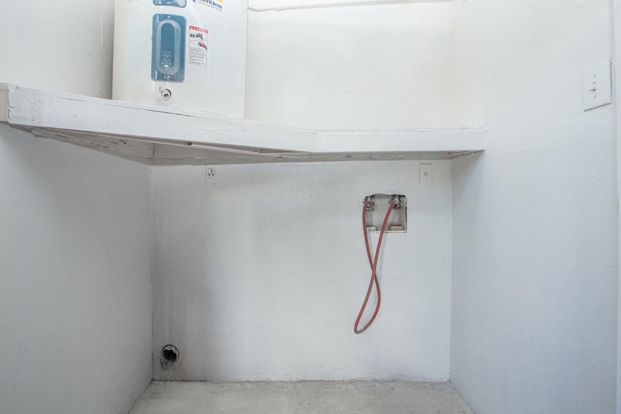
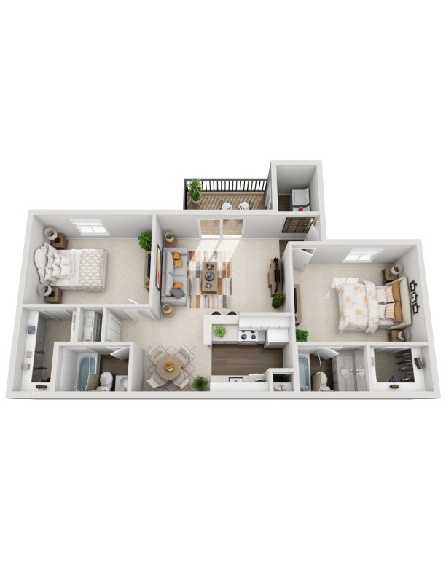
Pier
Details
- Beds: 2 Bedrooms
- Baths: 2
- Square Feet: 880
- Rent: $1200-$1235
- Deposit: Call for details.
Floor Plan Amenities
- All-electric Kitchen
- Balcony or Patio
- Breakfast Bar
- Carpeted Floors
- Ceiling Fans
- Central Air and Heating
- Dishwasher
- Extra Storage
- Hardwood Floors
- Ice Maker *
- Linen Closets
- Microwave *
- Mini Blinds
- Pantry
- Refrigerator
- Vaulted Ceilings *
- Vertical Blinds
- Views Available *
- Walk-in Closets *
- Washer and Dryer Connections
* In Select Apartment Homes
Show Unit Location
Select a floor plan or bedroom count to view those units on the overhead view on the site map. If you need assistance finding a unit in a specific location please call us at 346-517-8545 TTY: 711.
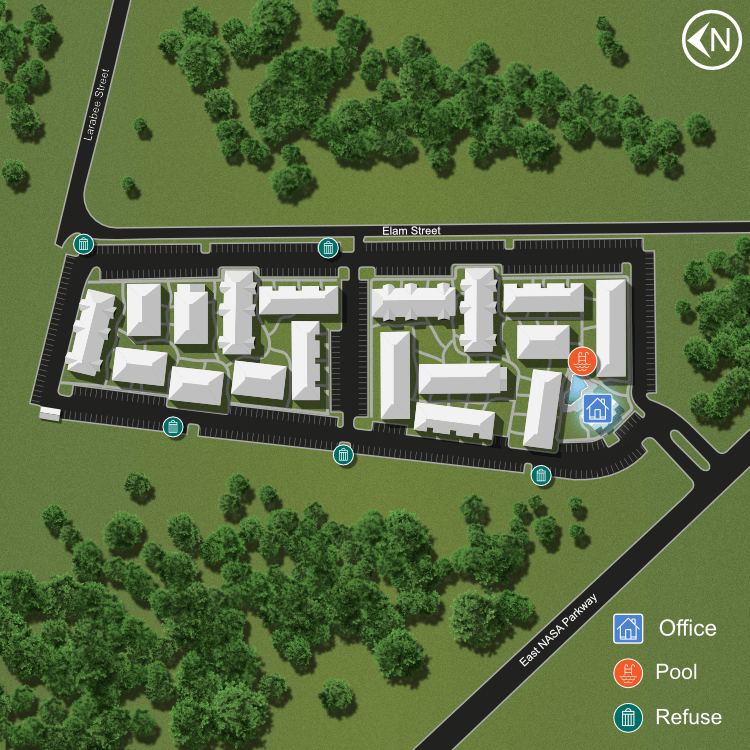
Amenities
Explore what your community has to offer
Community Amenities
- Beautiful Landscaping
- Easy Access to Freeways
- Guest Parking
- On-call Maintenance
- Part-time Courtesy Patrol
- Picnic Area with Barbecue
- Public Parks Nearby
- Shimmering Swimming Pool
- Soothing Spa
- State-of-the-art Fitness Center
Apartment Features
- All-electric Kitchen
- Balcony or Patio
- Breakfast Bar*
- Carpeted Floors
- Ceiling Fans
- Central Air and Heating
- Dishwasher
- Extra Storage
- Hardwood Floors
- Ice Maker*
- Linen Closets
- Loft*
- Microwave*
- Mini Blinds
- Pantry
- Refrigerator
- Vaulted Ceilings*
- Vertical Blinds
- Views Available*
- Walk-in Closets*
- Washer and Dryer Connections
* In Select Apartment Homes
Pet Policy
Pets Welcome Upon Approval. Breed restrictions apply. Pet Amenities: Free Pet Treats Pet Waste Stations
Photos
Amenities
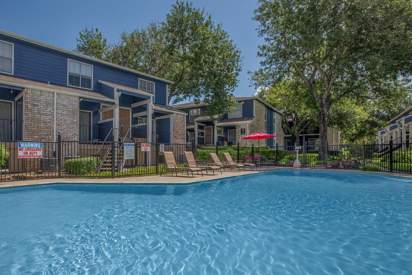
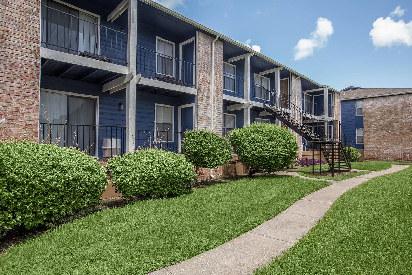
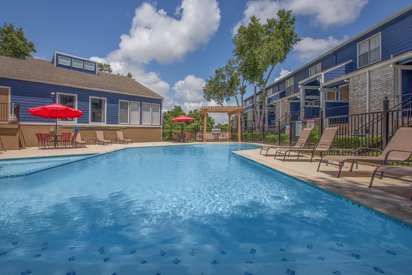
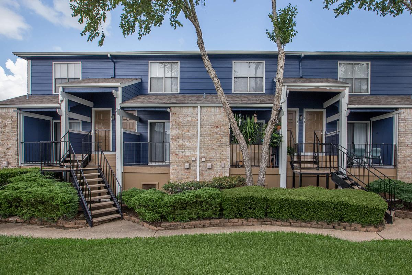
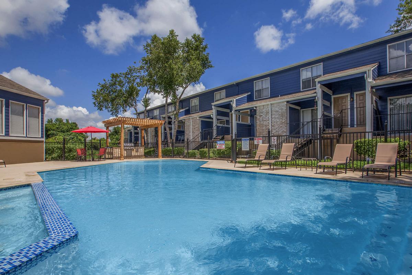
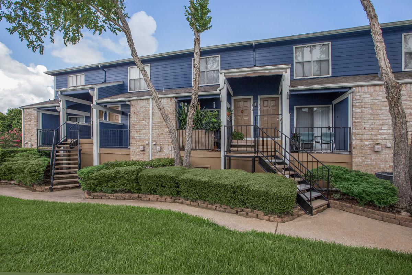
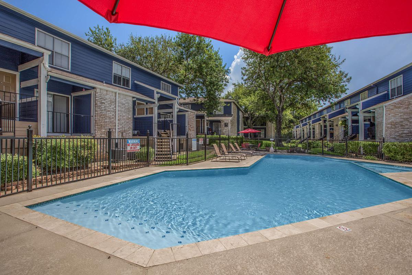
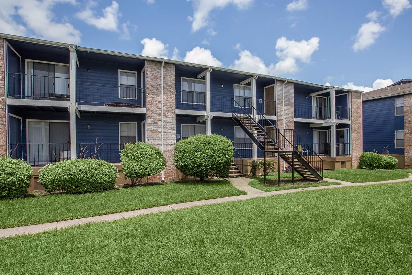
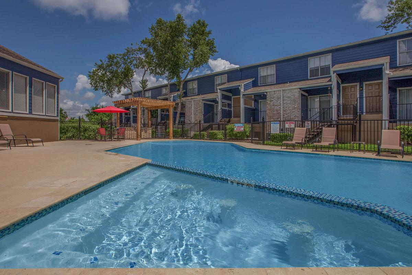
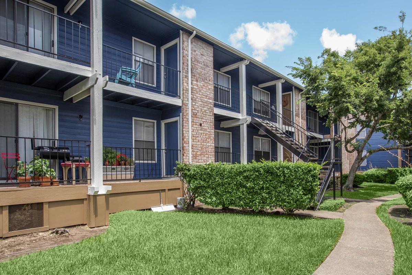
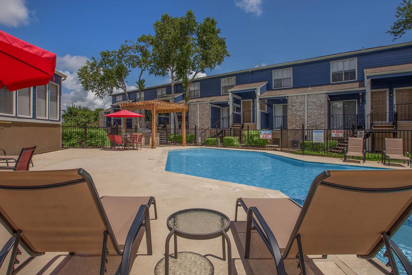
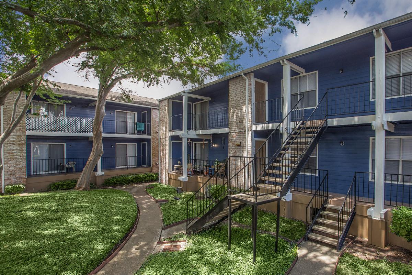
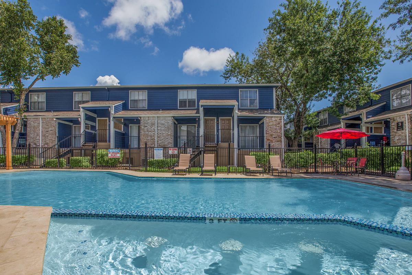
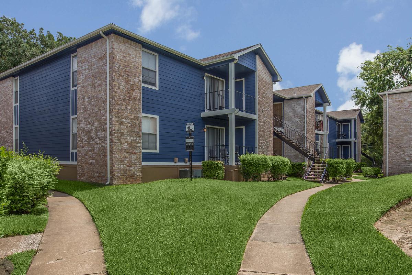
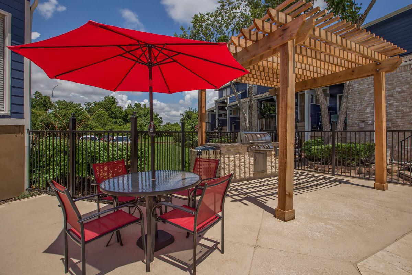
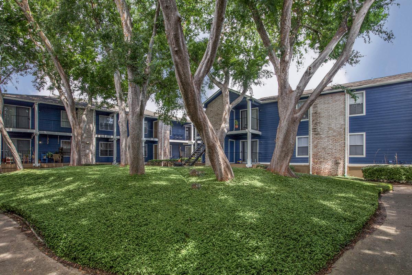
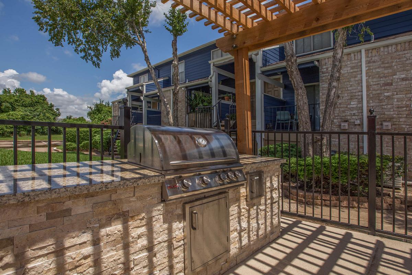
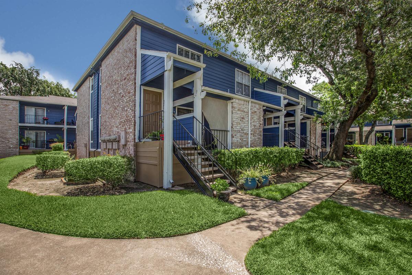
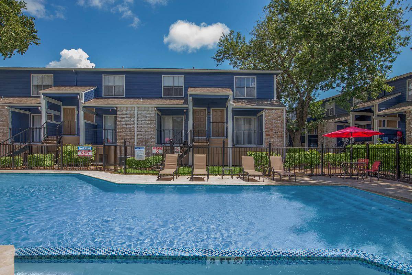
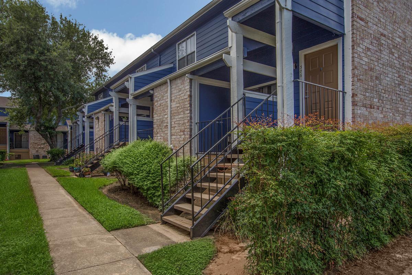
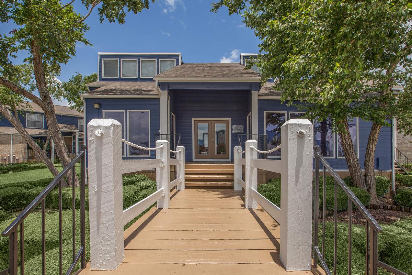
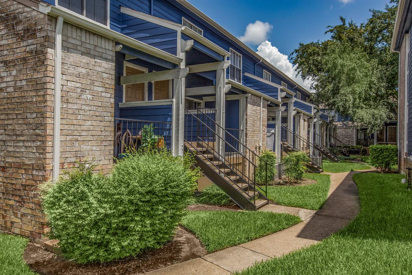
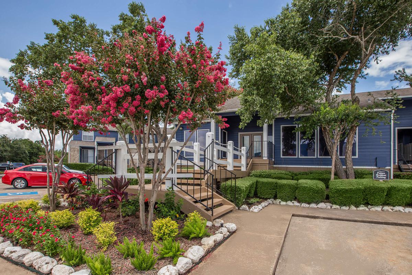
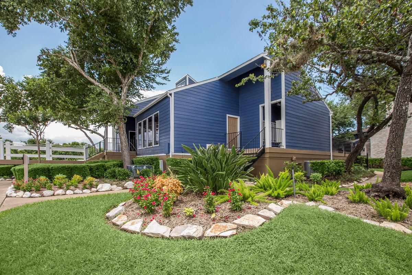
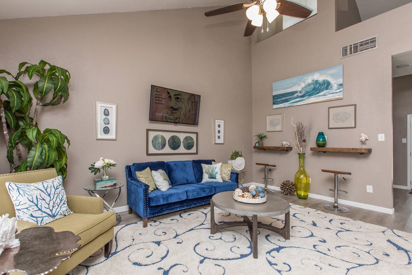
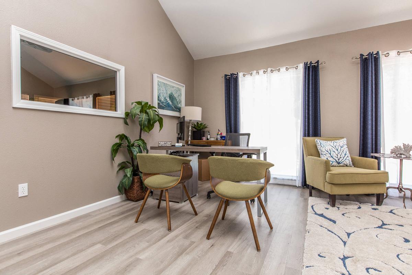
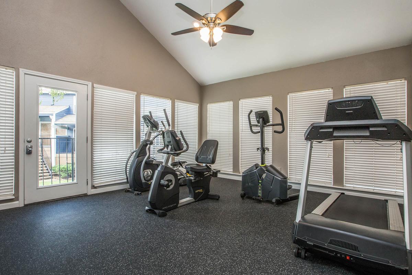
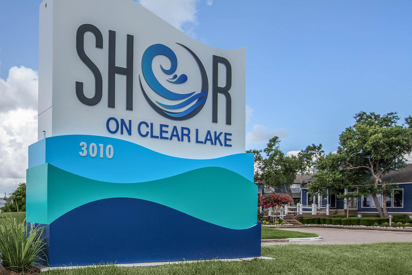
Interiors
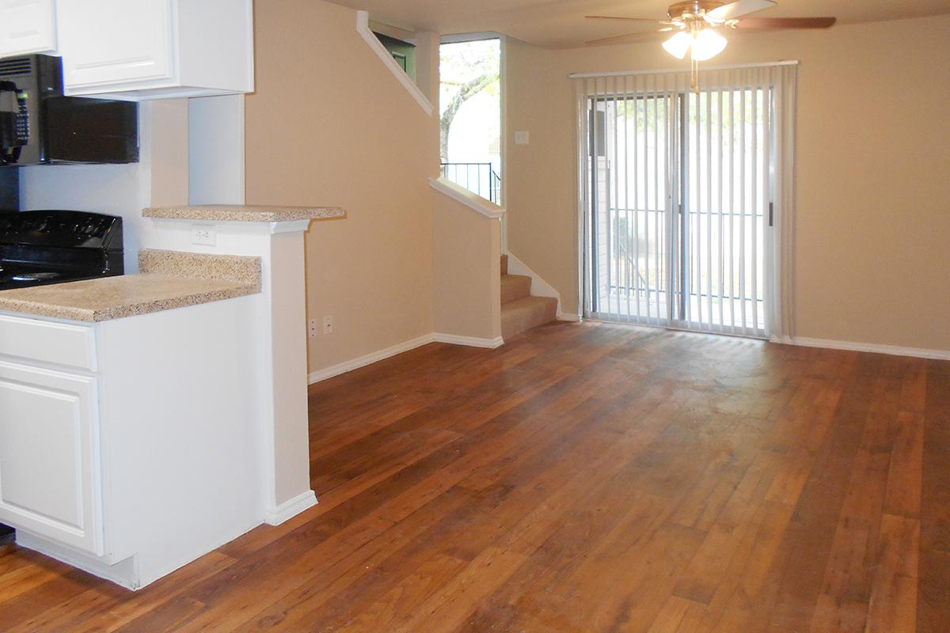
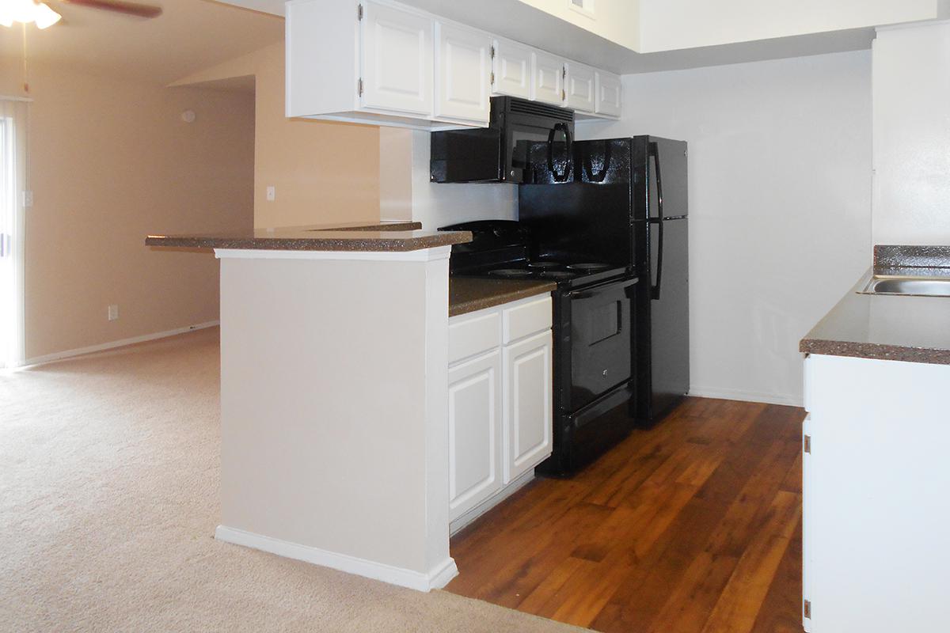
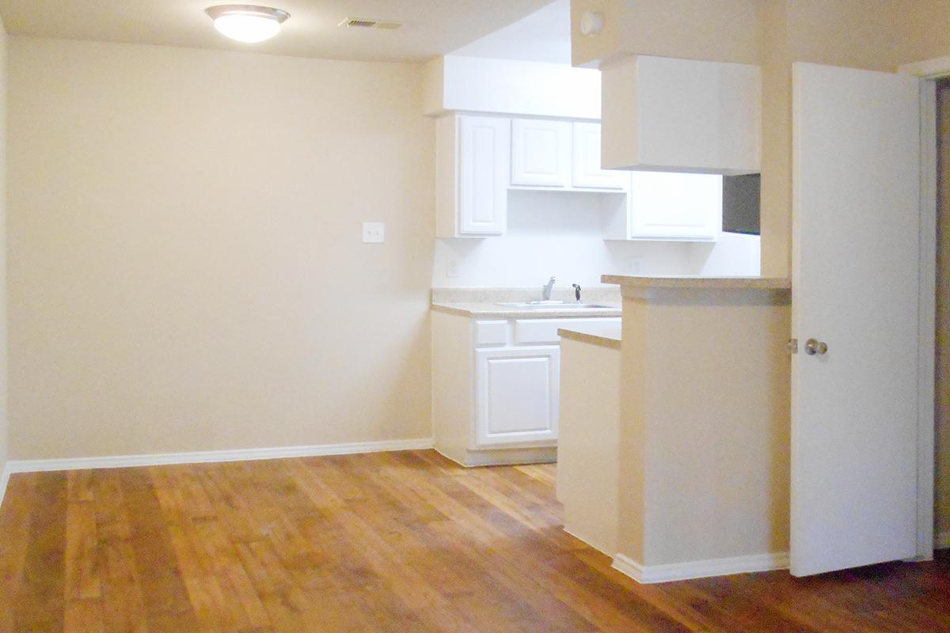
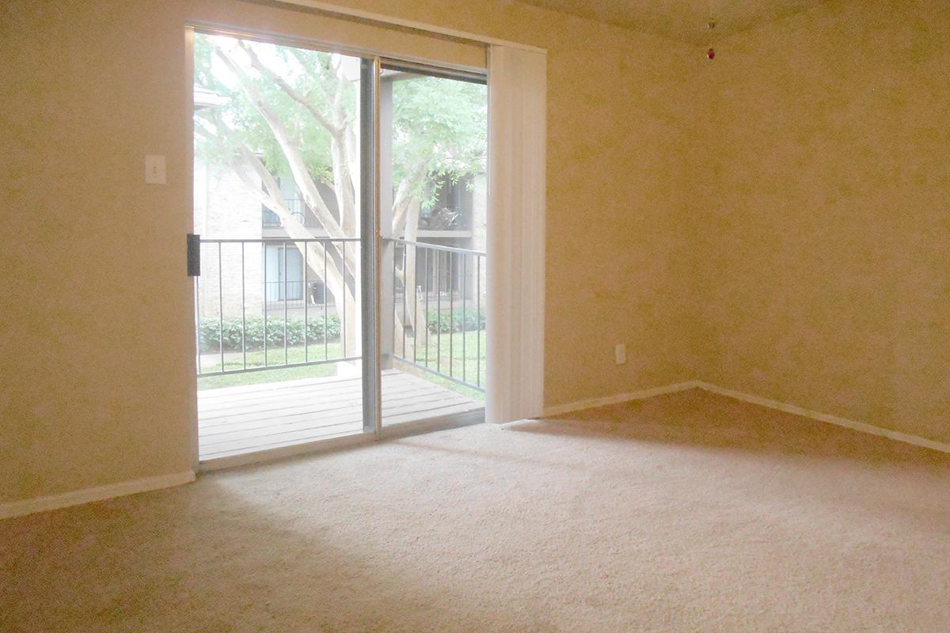
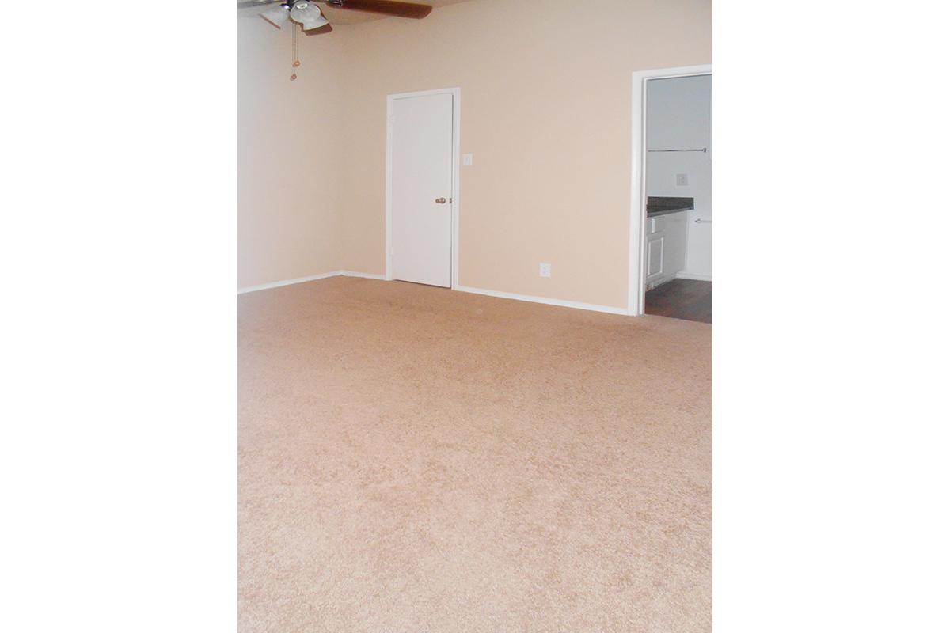
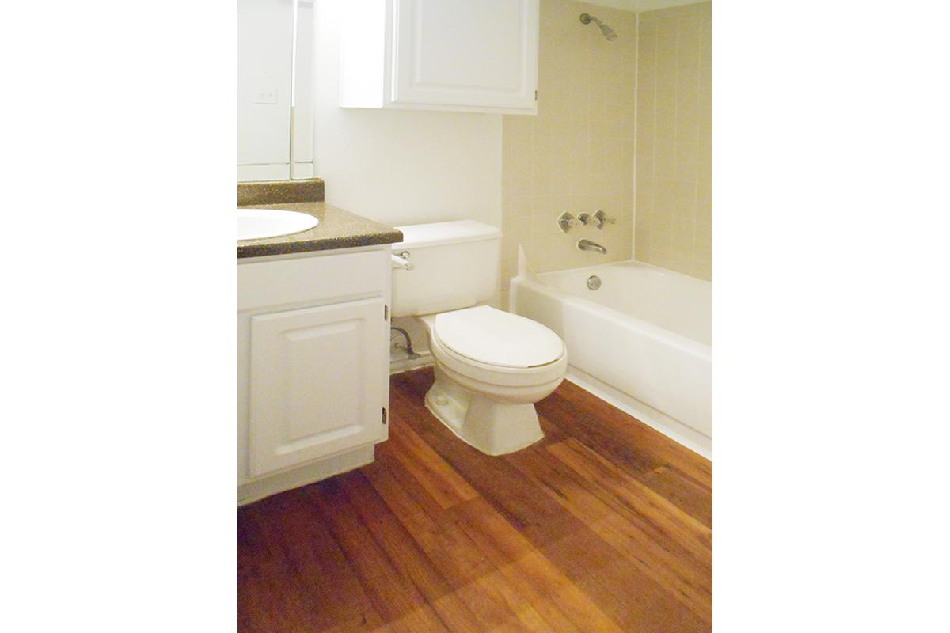
Lighthouse













Neighborhood
Points of Interest
Shor on Clear Lake
Located 3010 NASA Pkwy Seabrook, TX 77586Amusement Park
Bank
Elementary School
Entertainment
Grocery Store
High School
Hospital
Middle School
Park
Post Office
Restaurant
Shopping Center
Contact Us
Come in
and say hi
3010 NASA Pkwy
Seabrook,
TX
77586
Phone Number:
346-517-8545
TTY: 711
Fax: 281-326-3940
Office Hours
Monday through Friday 9:00 AM to 6:00 PM. Saturday 10:00 AM to 2:00 PM.